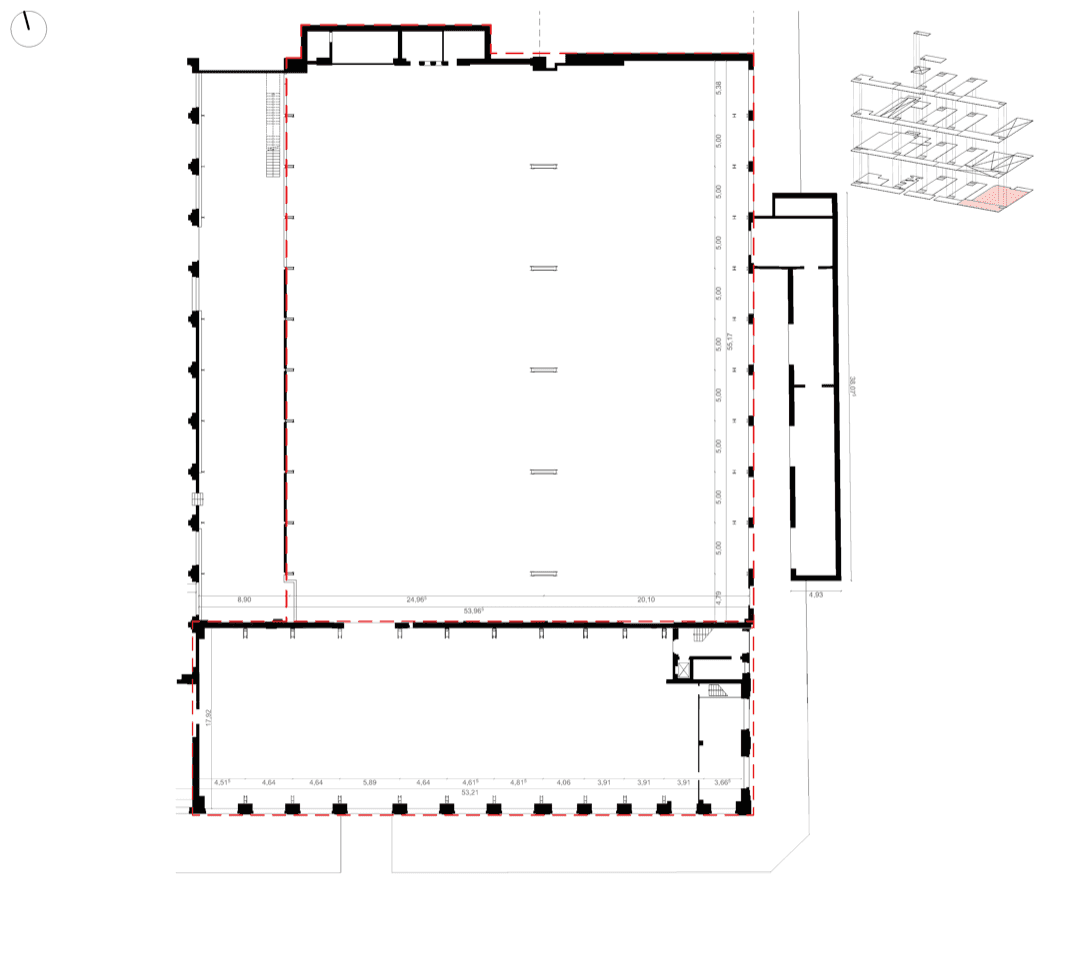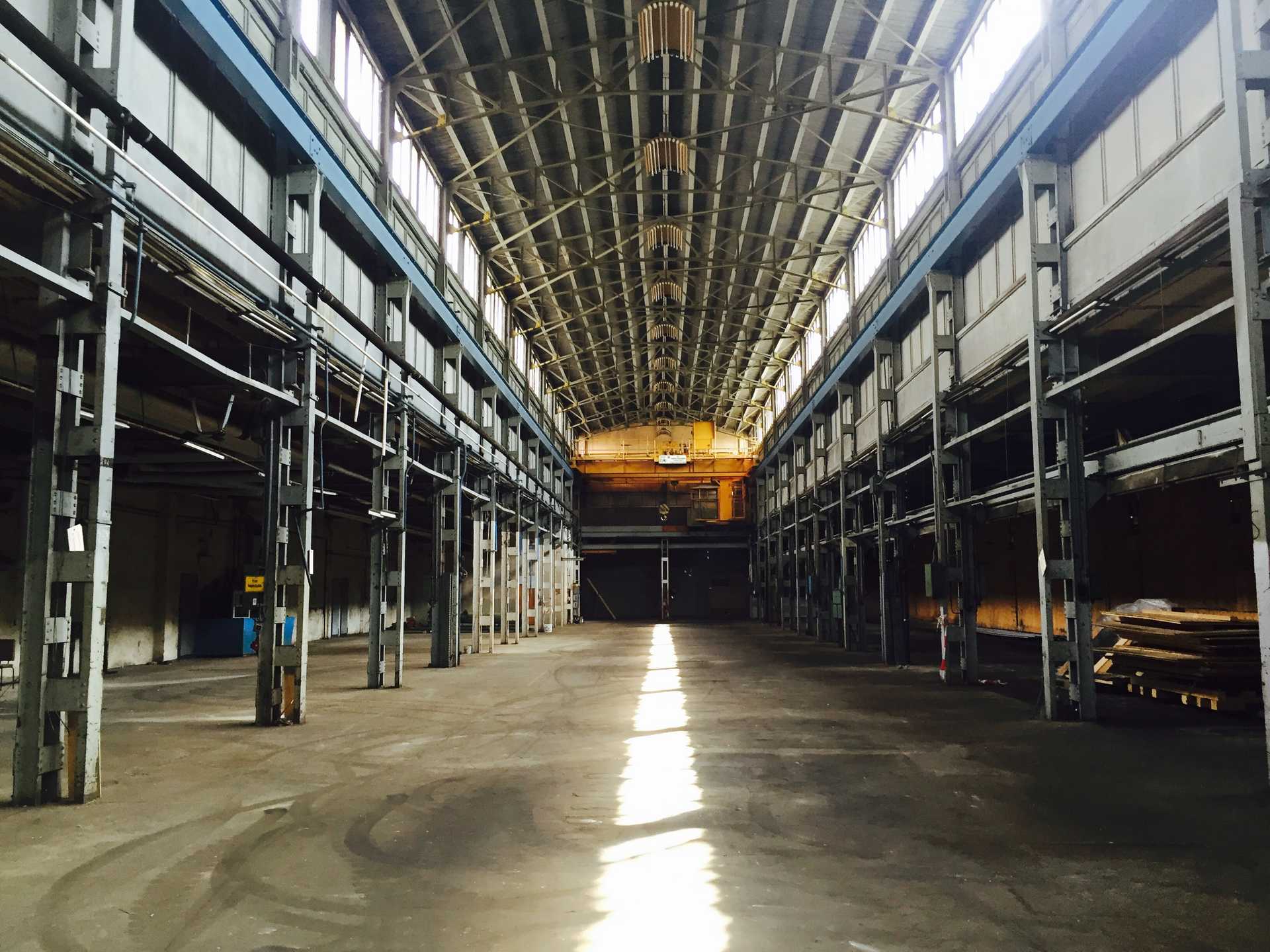
Halle A
erbaut um 1889
Rental space: 6,148 m²
Floor space: 3,800 m²
Levels: 3 levels
Driveways: 2 driveways
Ceiling height: 4.5m - 14m
Ceiling load: >1000kg/m²
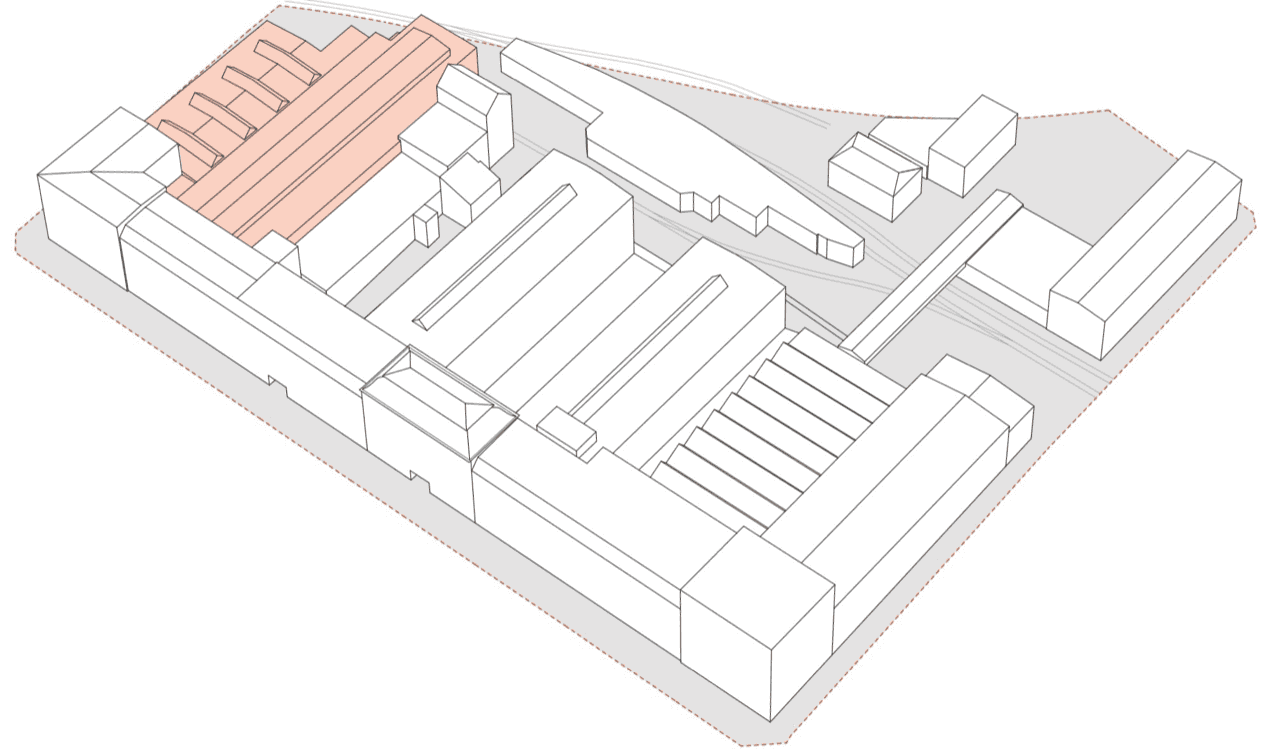
Hall A is one of the oldest halls at Pittlerwerke Leipzig. It once housed several production lines for the manufacture and assembly of lathes and turret lathes and milling machines. Directly connected to the hall were the compressor room, which supplied the entire factory with compressed air, the tool laboratory, tool and standard parts store, the changing rooms and washrooms for the 6,000-strong workforce, which worked here around the clock at the time.
During the street and contemporary art exhibition "Monumenta" in 2018, "The Monument of Many" and the giant baby "Angry Boy" by Viktor Frešo stood here.
Ivana Franke's installation "Entanglement is a Fragile State" was here for the digital art exhibition "Dimensions" in 2023
The hall, which is now empty, impresses with its size, incidence of light and the old crane runway, which is largely intact and awaits new concepts, ideas and uses.
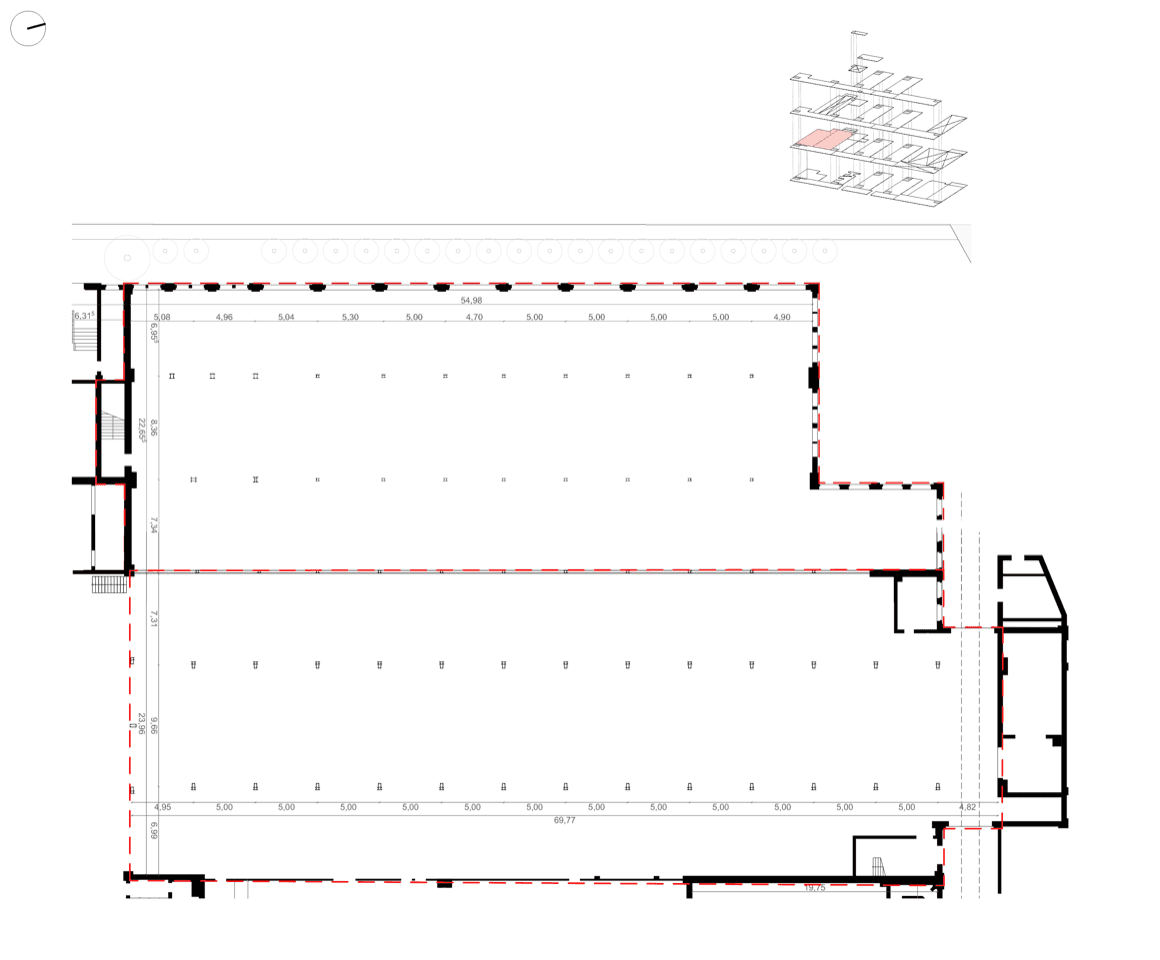
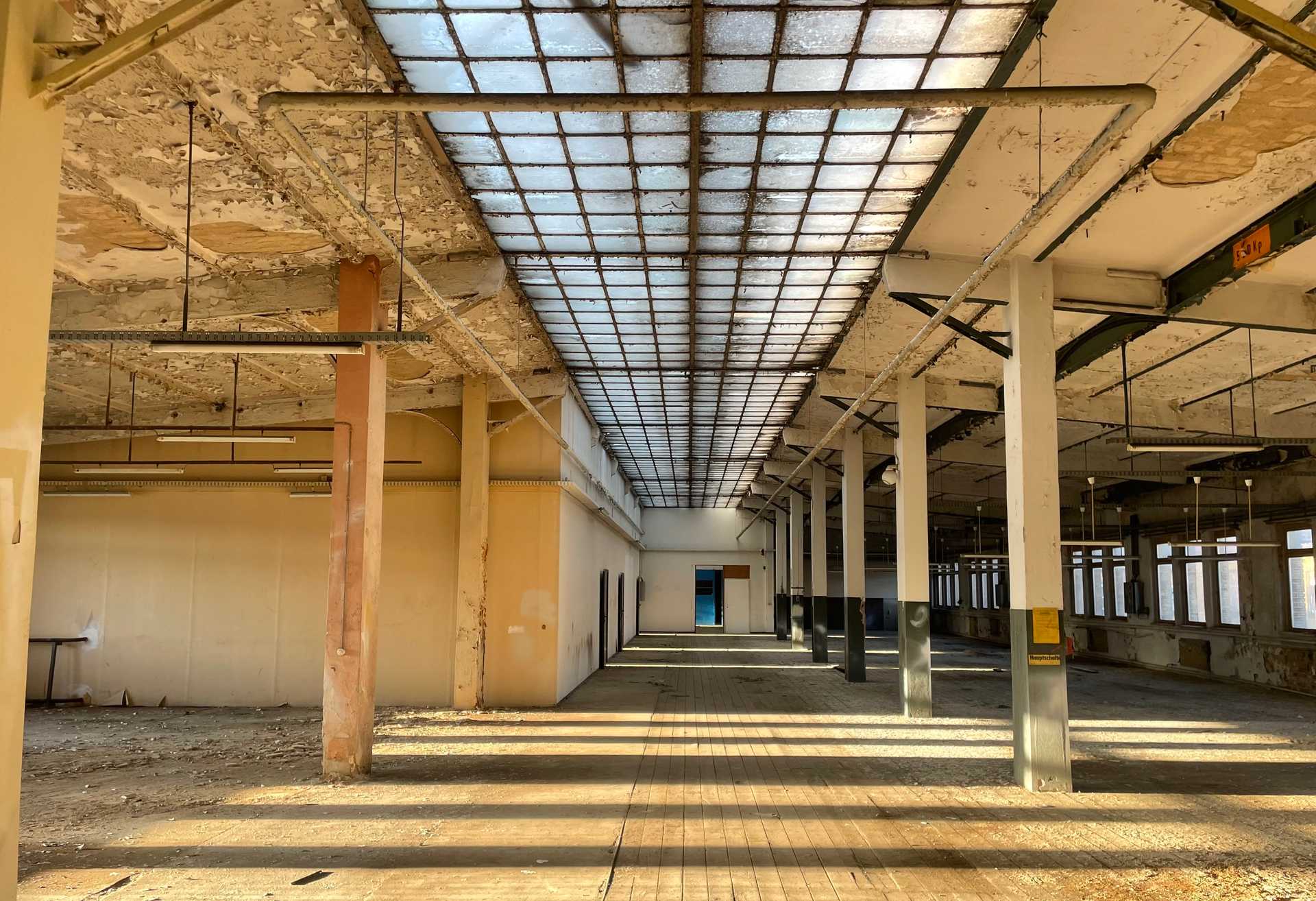
Halle C
erbaut 1924
Rental space: 4,352 m²
Floor space: 1,088 m²
Levels: 4 levels
Driveways: 2 driveways
Ceiling height: 4.8m
Ceiling load: >1000kg/m²
Goods lift: 2,500kg load capacity
Access: 2 staircases
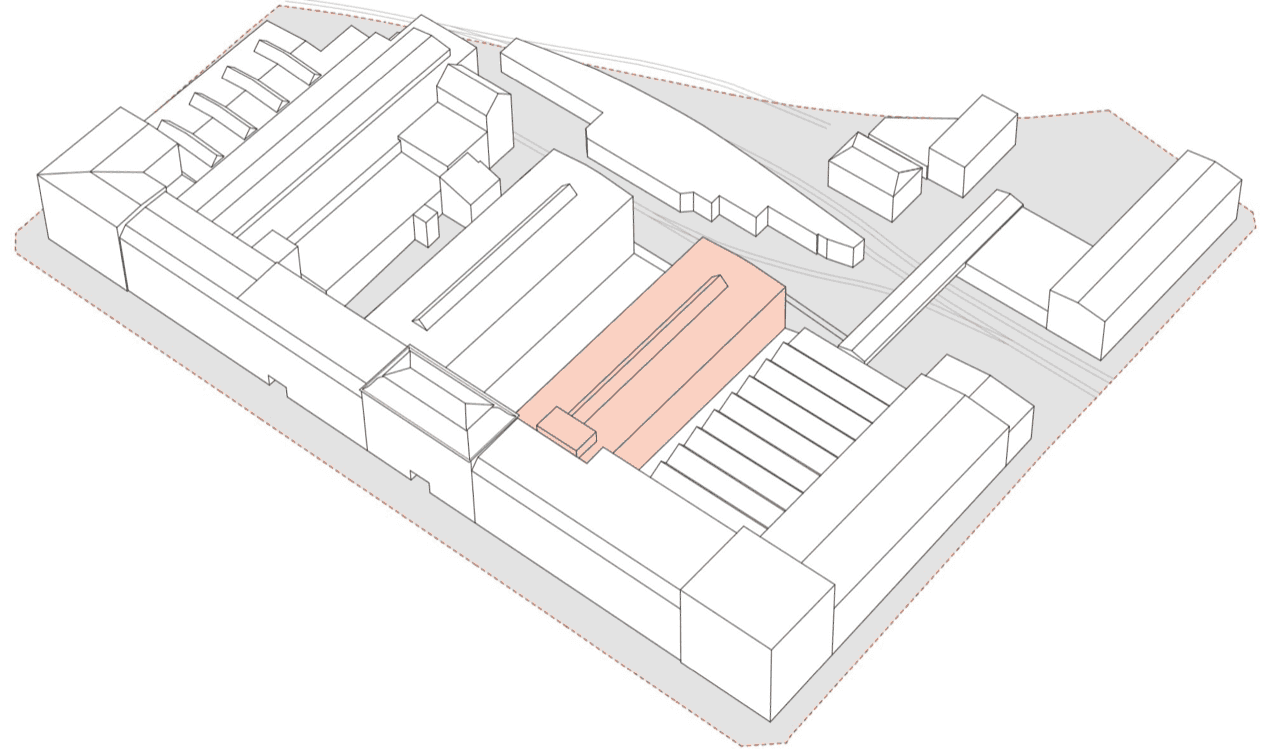
Hall C, also known as "Building C" among the architects involved from Studio Gold and Space Works, was completed around 1920, long after Hall A was built. The building section has four levels, two of which are accessible at ground level. Level 0 used to house a cogwheel production line, while the levels above housed administration and precision mechanics.
Hall C is currently being developed - planning permission for the refurbishment was granted by the City of Leipzig in 2023. Once the construction work is complete, a bike shop with its own test track, paint booth and bike wash will move into level 1. Level 0 will offer space for production and workshops with a new inner courtyard facing Hall D. Level 2, which impresses with its large windows, and level 3 with its 40 metre long skylight, will provide space for studios and offices.
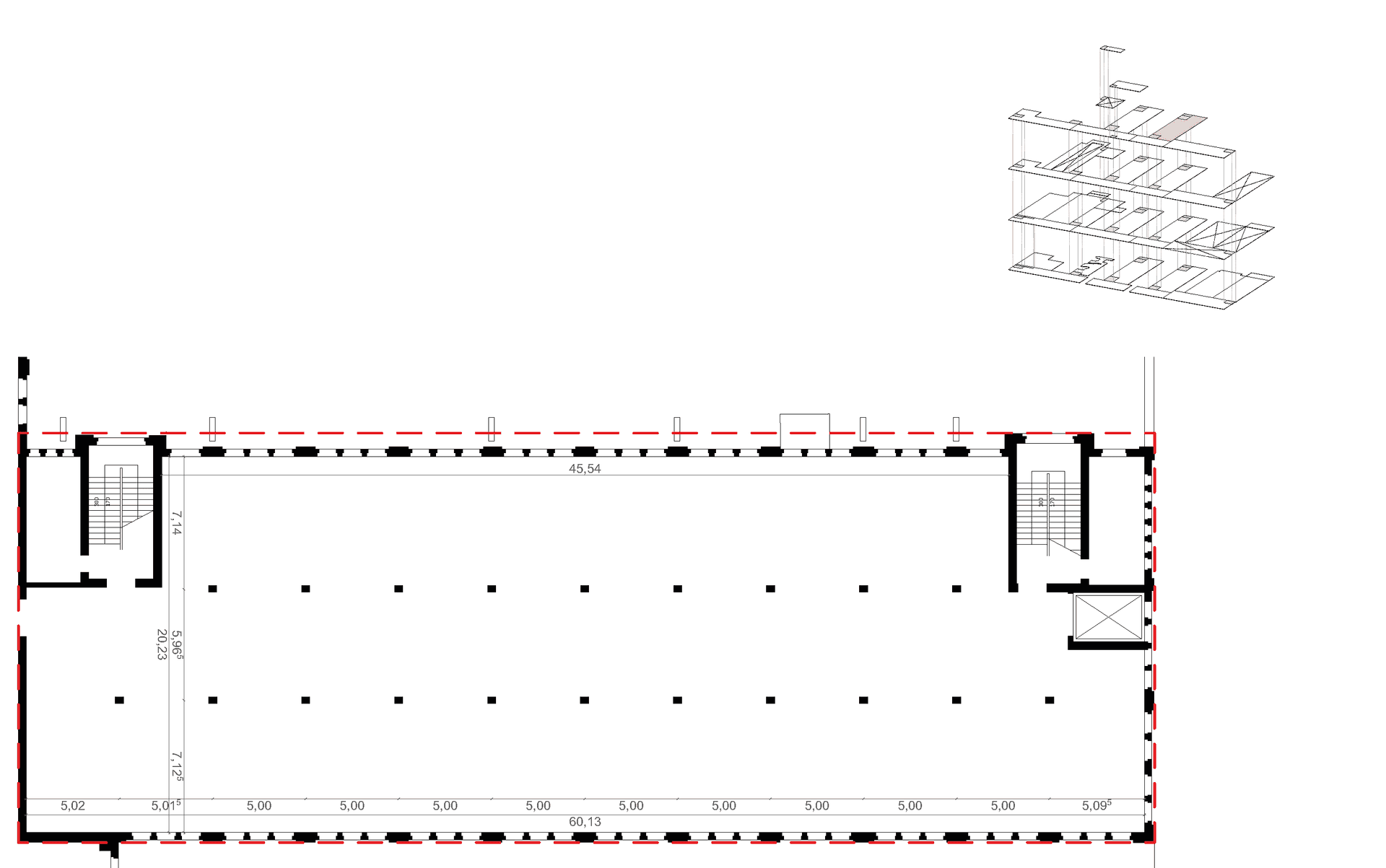
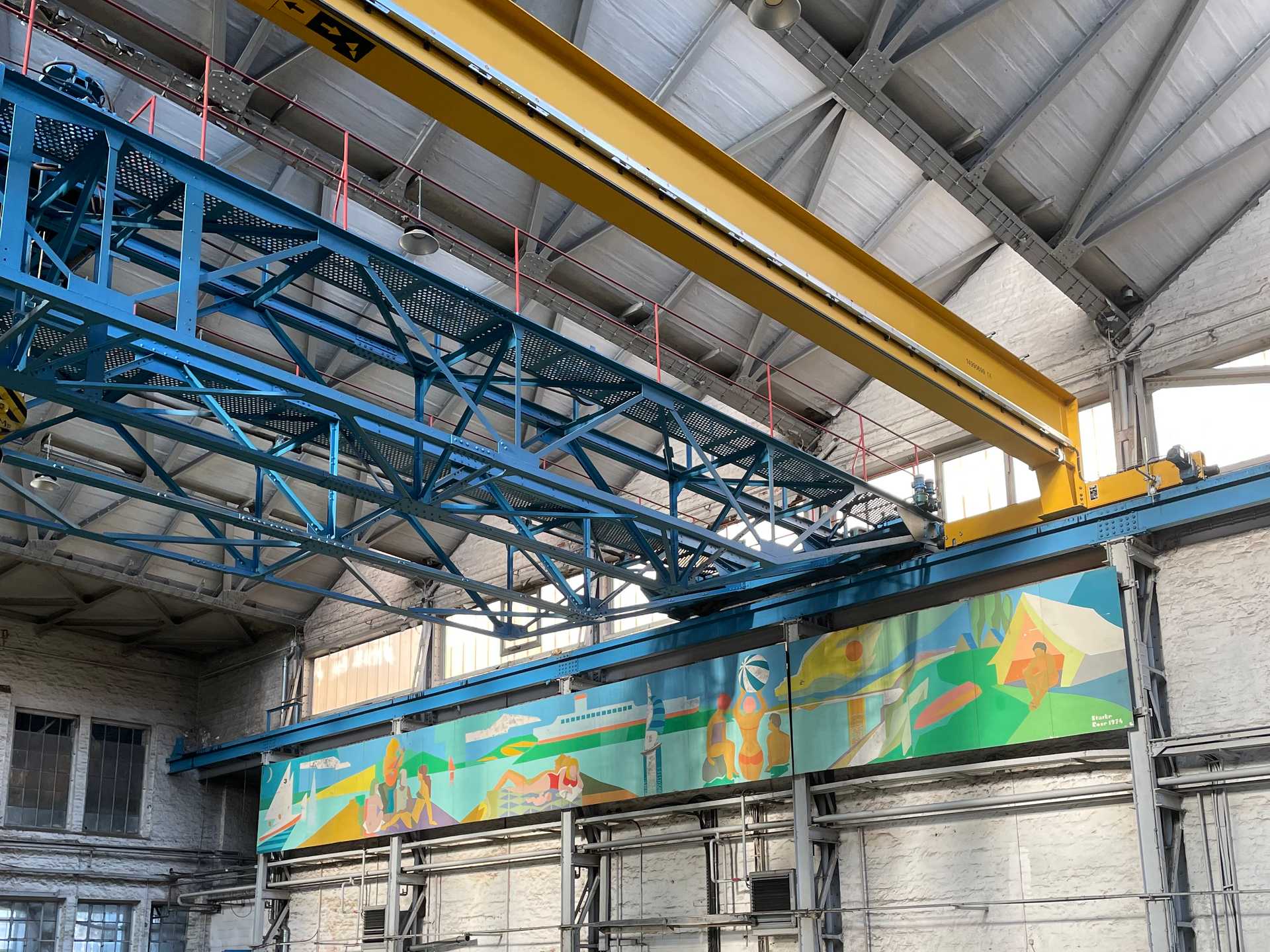
Halle D
1959
Rental space: approx. 4,200 m²
Floor space: 4,000 m²
Levels: 1 level
Driveways: 2 driveways
Ceiling height: 12m - 18m
Ceiling load: >1000kg/m²
Cranes: 7 units up to 20t load capacity
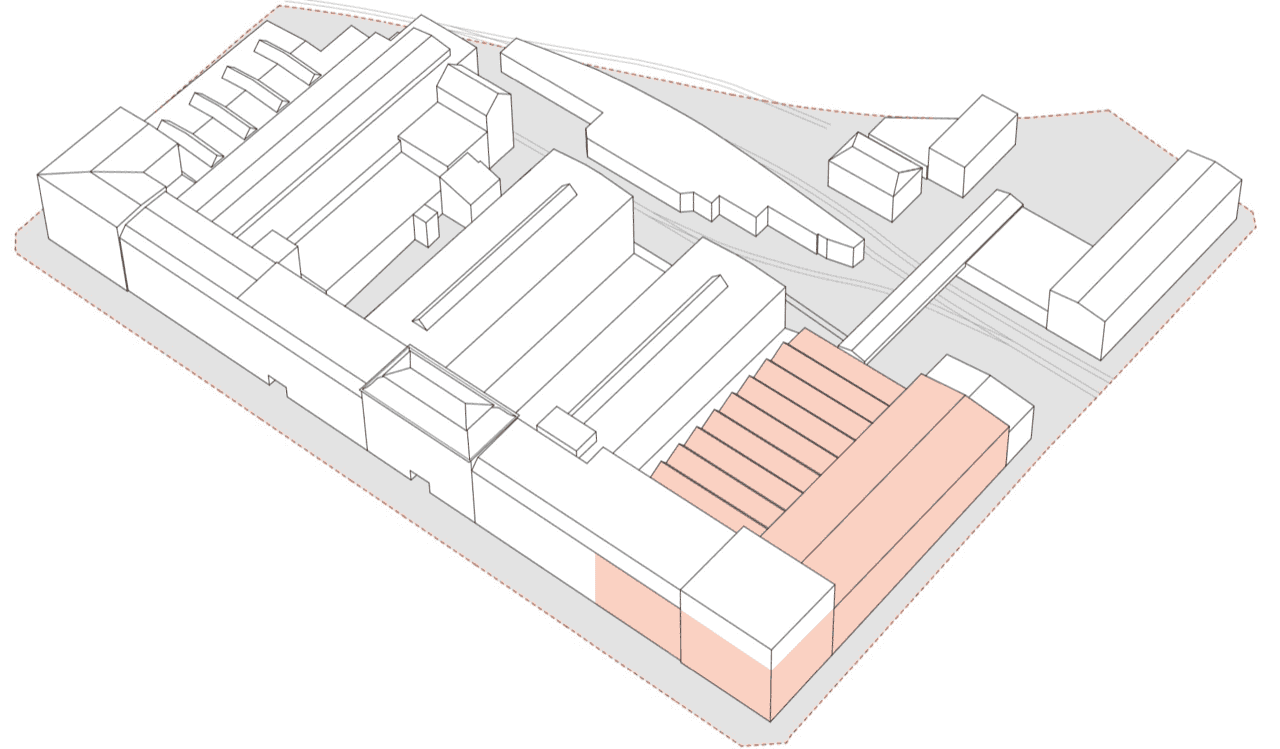
The significantly smaller "Glashalle", which got its name from the glazed roofs of the side aisles of the hall, once stood on the site of today's Hall D. The hall was largely destroyed during the Second World War. In 1957, work began on the new construction of the hall, which was completed in 1959.
Today, mainly in the same structural condition, it will be separated from Hall C by a new inner courtyard. With its seven overhead cranes and ceilings up to 18 metres high, the hall offers a multitude of possibilities for future use.
